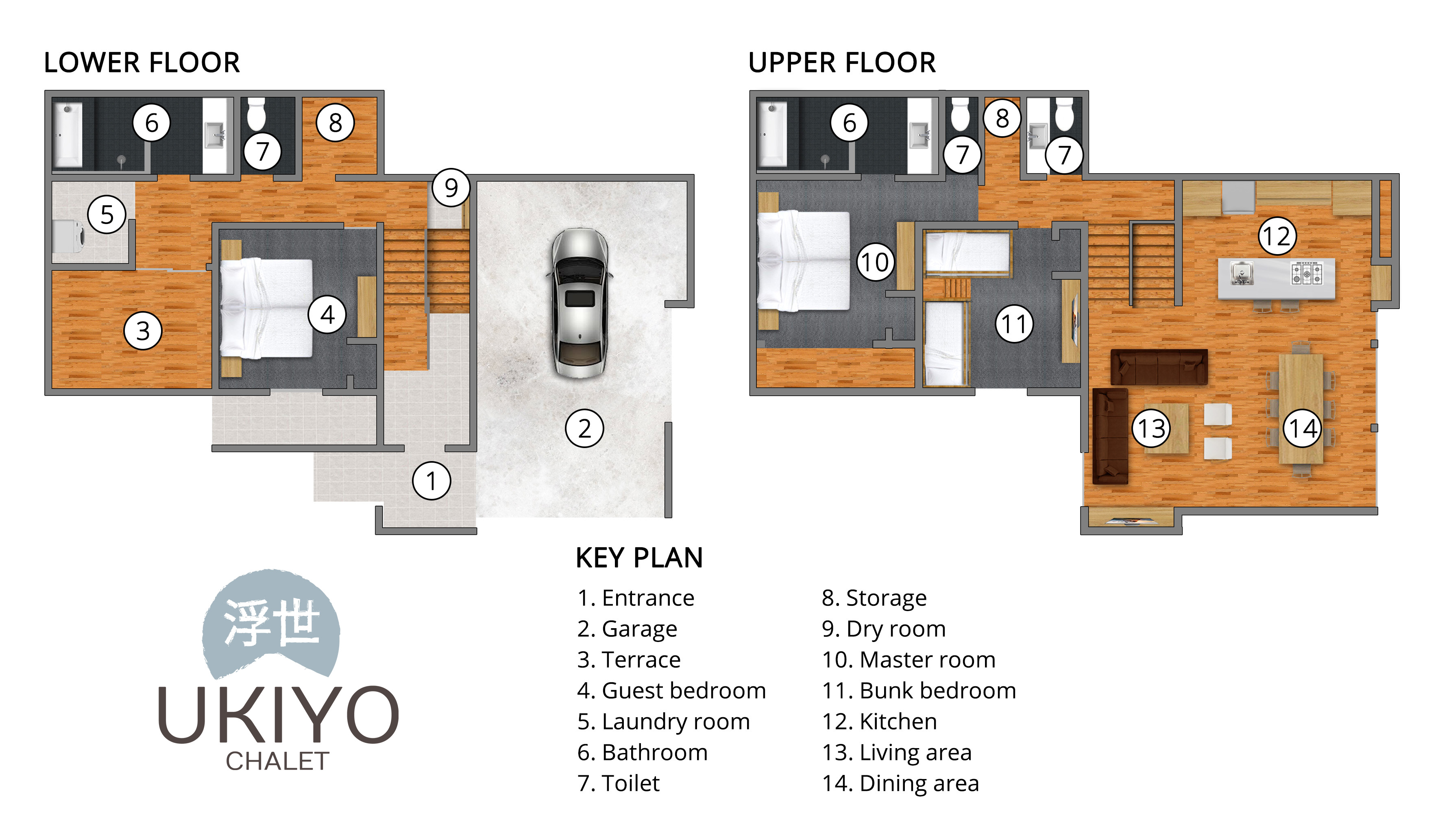Explore the Chalet
Chalet Layout
As you enter through the ground floor covered carport, you find a storage area for your ski equipment and where you can take off your snow boots. Hang your jackets here, and use the intelligent storage space under the staircase for your other ski gear. Up the modern staircase to the left is Guest Bedroom 1, a bathroom and laundry facilities. The next flight of stairs leads up to the stunning living room with a custom ‘waterfall kitchen’, a large dining table and lounge area with a TV and fireplace. The floor-to-ceiling windows present amazing forest views. The top floor of the chalet has a bunk room with four beds and a TV. Further down the hall on the same level is the Master Bedroom with an ensuite bathroom and views across the forest towards Mt.Yotei.
Bedrooms
Ukiyo Chalet sleeps up to eight guests within its three spacious bedrooms and is perfect for families with children.

Master Bedroom
The master bedroom sits on the top floor and has dreamy forest views leading all the way up to Mt.Yotei. It has a queen-size bed that can be configured into two singles if required. A luxurious ensuite completes this room, with a separate shower area and all facilities. Large windows open up onto a balcony, while beautiful artwork and a feature wall add character to the room itself.
Guest Bedroom
Located on the lower level, the guest bedroom has a queen-size bed which can be configured into two singles, if required. A large window allows in plenty of natural light, while unique artwork and a feature wall liven up the interiors. A large bathroom sits right next door and is shared with the bunk room. The warm tones and attention to detail provide a genuine sense of luxurious comfort.


Bunk Bedroom
A favourite with kids and young adults, the fabulous bunk room has two beautifully crafted large wooden bunk beds accommodating up to four. The bunk room also has a television and board games to keep the young ones occupied, while adults enjoy some me-time. Beanbags, light hues, fun artwork and a large window looking out to the forest complete this vibrant space.
Living Areas
Ukiyo Chalet's mid-level open-plan living area is absolutely stunning. Stylish furnishings, unique artwork, and a fantastic ‘waterfall kitchen’ make this a dream for design aficionados. The high ceilings and double-storey windows add a sense of space, giving the illusion of floating above the surrounding forest.
The kitchen occupies one corner of the room, with stylish bar seating at the kitchen island perfect for a quick catch up over a drink. The beautiful benchtop holds a modern induction stove with an oven and dishwasher underneath. Behind this is a large, wooden, built-in wall cabinet with sliding doors revealing the fridge, pantry and all the kitchen utensils and crockery you will need. Clever sunken glass shelves with wine glasses and sake servers lead up to the wooden beams above the island that bathe the kitchen in warm lighting.
Leading out from the kitchen, surrounded by the glass windows and forest views, a large dining table comfortably seats eight and is lit by very cool cowbell hanging lamps.
On the other side of the room, the lounge is extremely stylish, featuring cow skin rugs, original artwork, a modern fireplace and a huge, wall-mounted television. The comfortable couches and coffee table provide the perfect place to relax after the day’s adventures and watch a movie on Apple TV or just sit in front of the fireplace and watch the snowflakes fall onto the peaceful forest outside.





